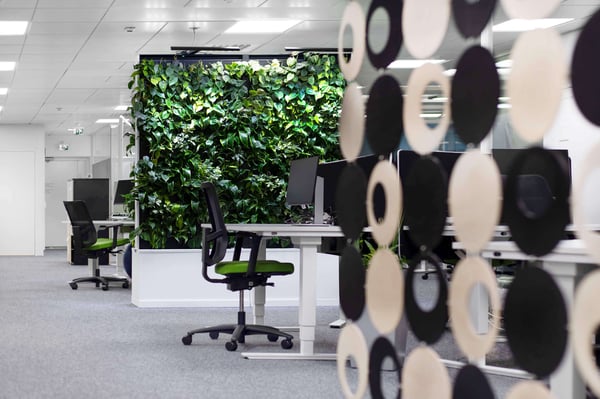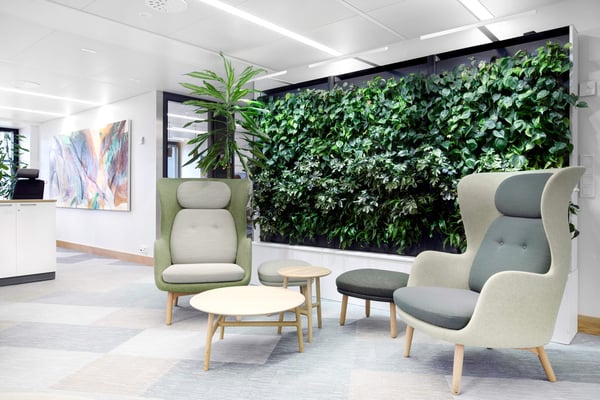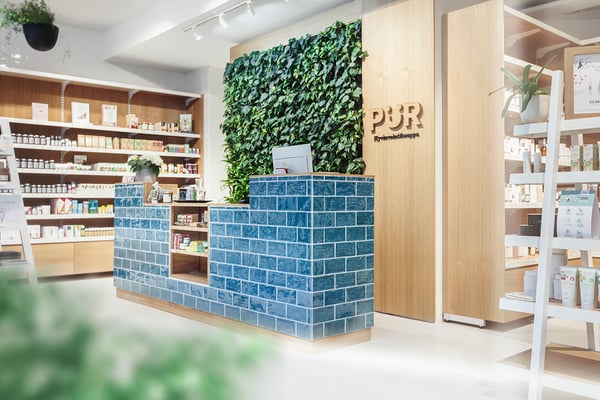Pietarsaari Language Immersion School
Pietarsaari, Finland
Founded in 2003, the Language Immersion School (Språkbadsskolan) in Pietarsaari, Finland is a bilingual school where languages are learned through acquisition rather than conscious learning. The school was designed to encourage collaboration, communication, and interactivity, which were achieved by implementing diverse learning spaces and by investing in acoustics as well as technology. Instead of traditional classrooms, the school is designed to be an open environment. Such an environment encourages students to choose learning spaces that suit their individual learning needs best. Even though the school has been designed to be open-plan, every learning space still offers opportunities for silence and quietude.
The language immersion school was designed according to biophilic design principles, incorporating elements of refuge and spaciousness as well as natural materials and designs to create a human-friendly environment. NAC Arkkitehdit - the designers of the school - also wanted to invest in connecting the modern learning campus with nature through e.g. implementing sunlight and authentic nature elements into the design. The Naava green walls have found their place right at the entrance of the building, seamlessly integrating into the building.
"We spend most of our time in built environments and various spaces. It's clear that they have an effect on our well-being which is why it's important to design spaces that energize and not drain us. The nature theme was a central part of the design.
Large windows, natural colours, and the Naava green walls create a natural and cozy environment that supports learning. Clean air is an important part of a healthy and safe school environment. That's why we chose Naava."
- Hilkka Maija Antila, NAC Arkkitehdit
Customer
Customer: Pietarsaari Language Immersion School
Location: Pietarsaari, Finland
Space: Learning campus
Designers: NAC Arkkitehdit
Space
The school's open plan lobby that is connected to the school cafeteria.
Solution
The green wall entity consisting of three adjacent Naava One models creates an interesting and invigorating design element. The stairs and sitting areas next to the green walls attract avid learners to immerse themselves in nature.

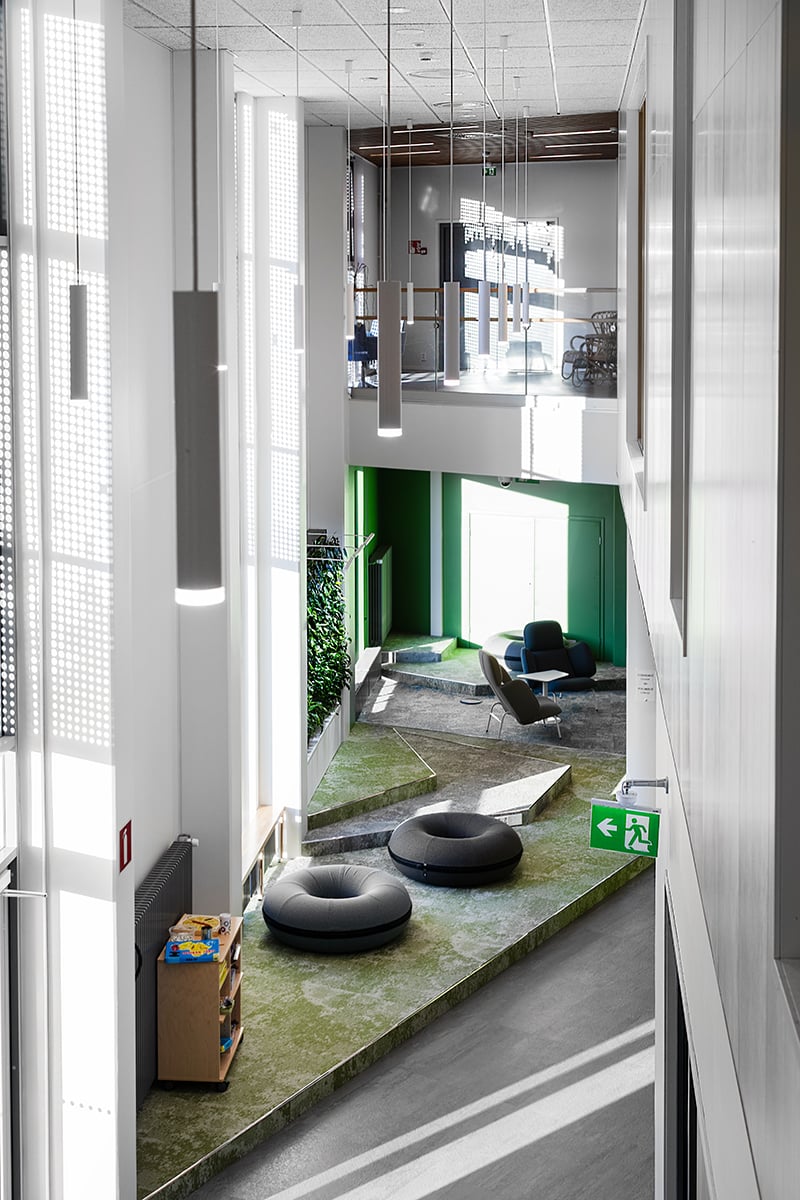
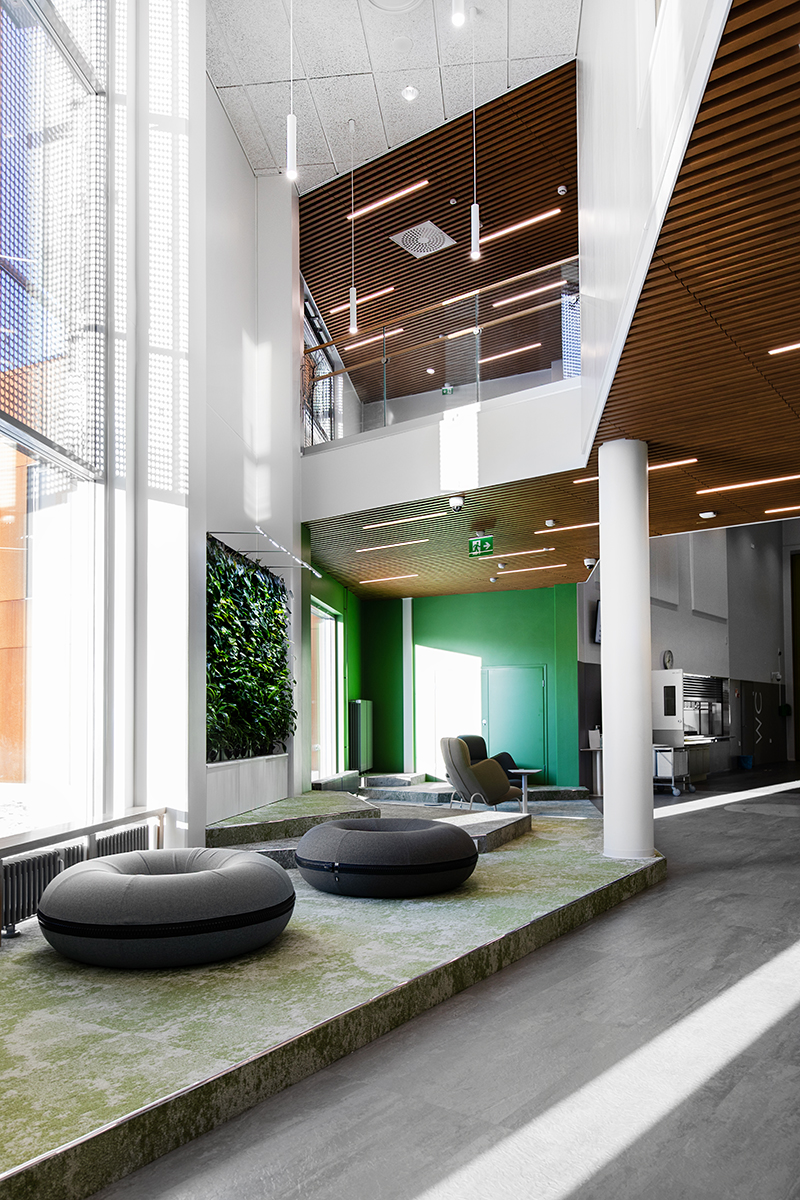
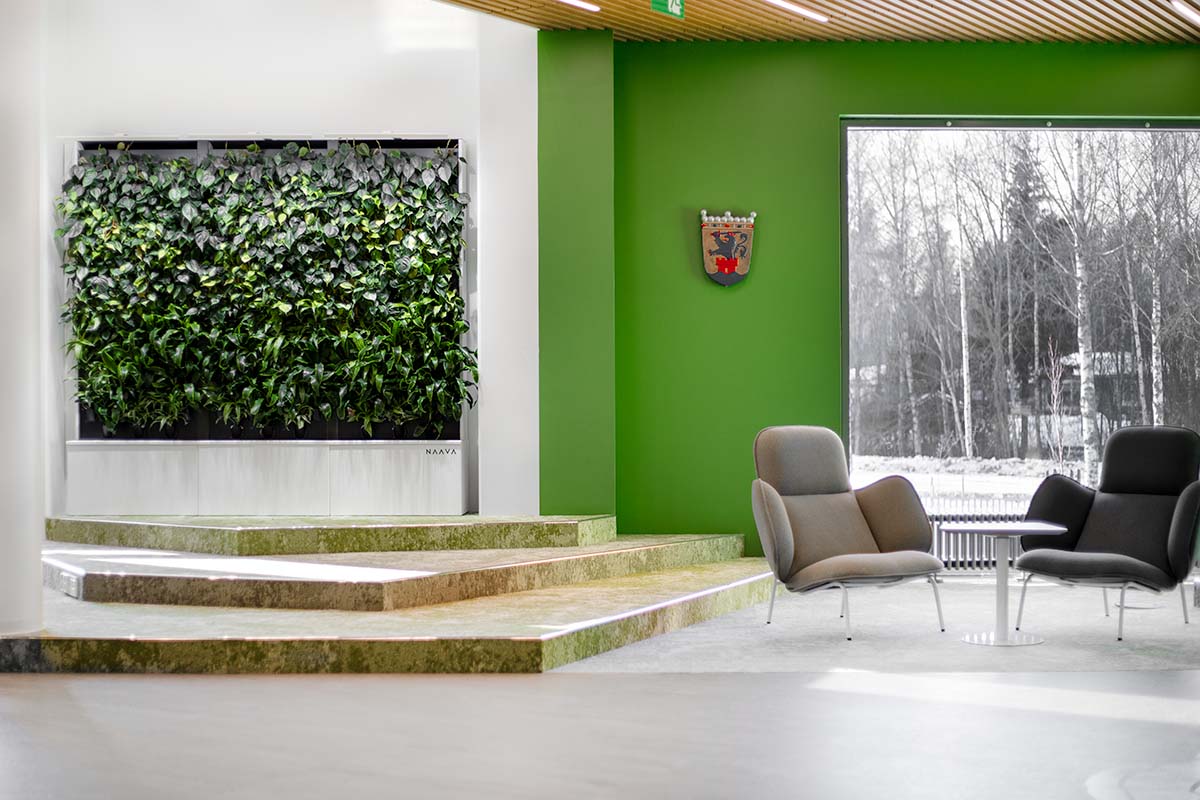
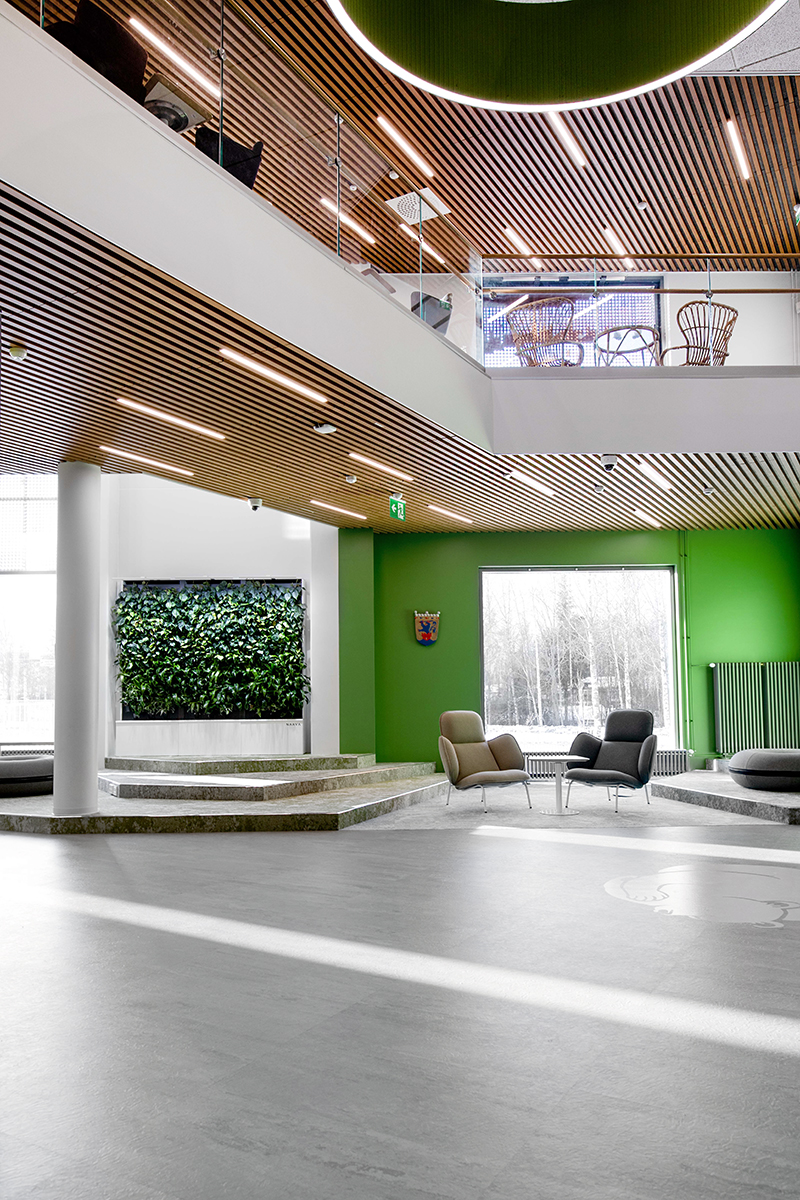
.jpg?width=1405&height=2094&name=Pietarsaaren%20kielikylpykoulu%20%26%20Naava%20(5).jpg)
